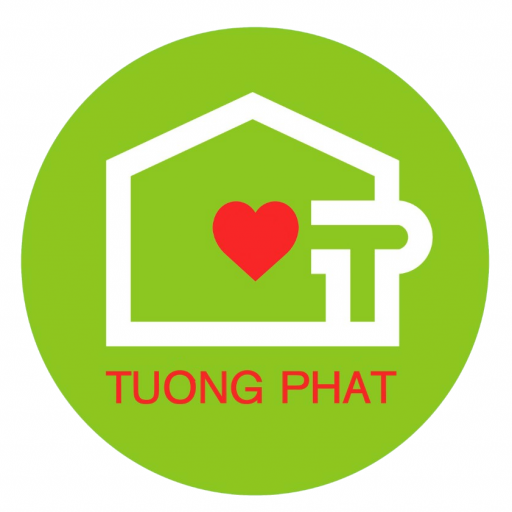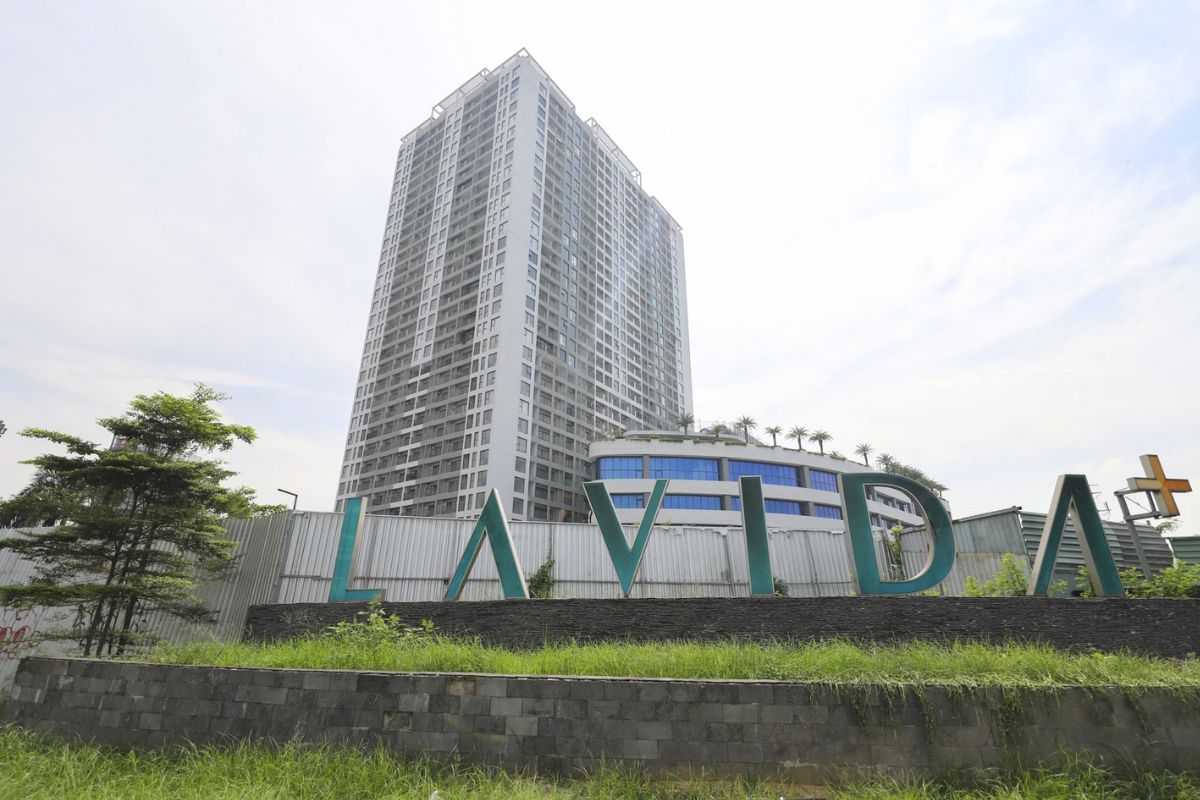Lavida Plus apartment floor plan is a prominent factor that helps the project score points with both investors and real buyers. Optimal design, smart layout and open view are plus points that can’t be ignored. Join Tuong Phat Land to explore the detailed floor plan of each type of apartment through the content below!
1. Overview Lavida Plus apartment floor plan District 7
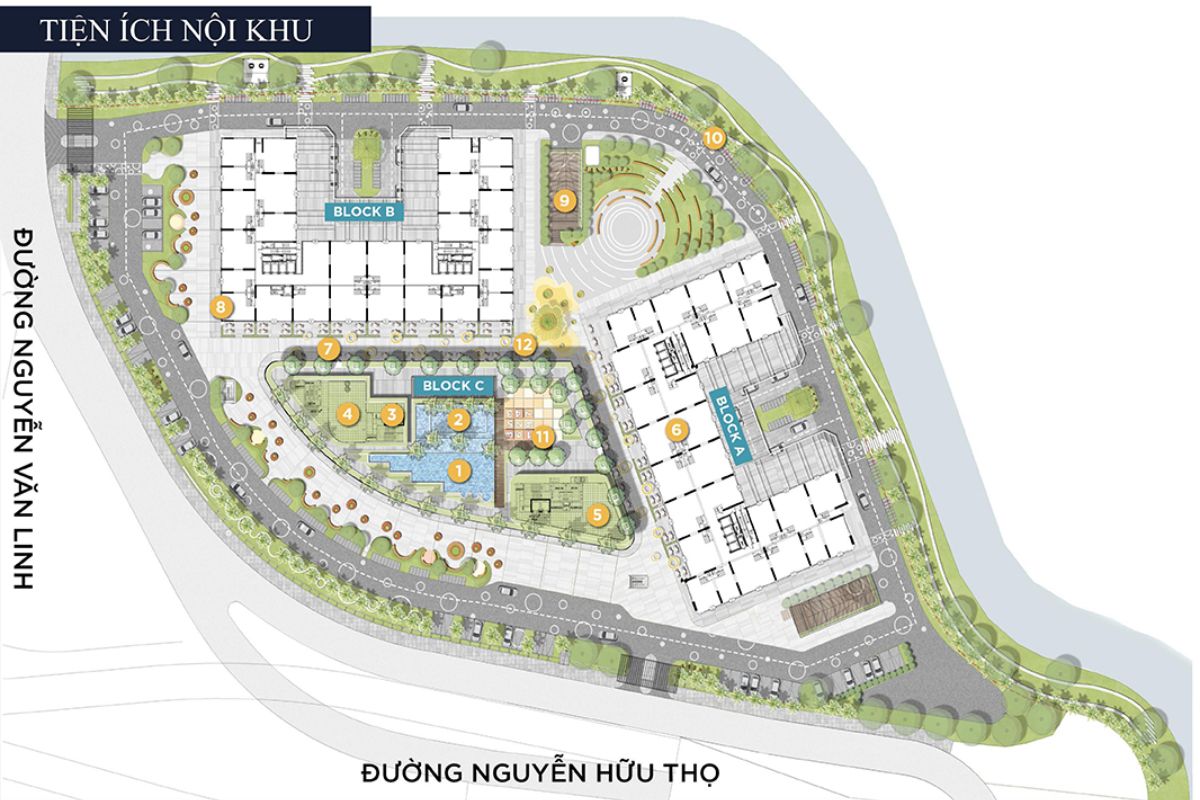
Lavida Plus District 7 is a luxury apartment project invested by Quoc Cuong Gia Lai Joint Stock Company, located at a strategic location right at the intersection of Nguyen Van Linh – Nguyen Huu Tho, the gateway to Phu My Hung urban area. The project has a well-planned, modern design, harmoniously combining the spirit of Vietnamese architecture and Spanish style, creating a classy, comfortable and inspiring living space.
With a total land area of up to 21,895m² and a construction density of only 31.33%, Lavida Plus devotes a lot of space to green areas, internal facilities and community living areas. Lavida Plus apartment floor plan is scientifically planned, including 3 towers A, B, C, 33 floors high and a continuous basement with an area of over 20,000m², serving all three blocks.
Specifically:
- Tower A is 33 floors high, with 2 shophouse floors at the bottom and 725 luxury apartments from the 3rd to the 31st floors. The penthouses are located on the 32nd and 33rd floors, with open views and separate spaces.
- Tower B also has 33 floors, including 2 shophouse floors, 453 officetel apartments from the 3rd to the 13th floors and 487 apartments from the 15th to the 32nd floors. The smart floor plan design helps optimize the use for both living and working purposes.
- Tower C has 6 floors, mainly for commercial services and internal utilities. The highlight of Tower C is the infinity pool located on the 7th floor, an ideal place for residents to relax after a long day of work.
In addition, the project also integrates an overhead pedestrian bridge connecting Tower C with Towers A and B, creating convenient internal connections for residents. This design not only enhances the modern, seamless travel experience but also helps residents easily access the entire ecosystem of internal utilities in just a few steps.
With a reasonable scale, tight layout and functional design, Lavida Plus apartment floor plan fully meets the needs of many different customer groups from households, experts to rental investors. This is one of the projects with the most optimal and synchronous layout in the South today.
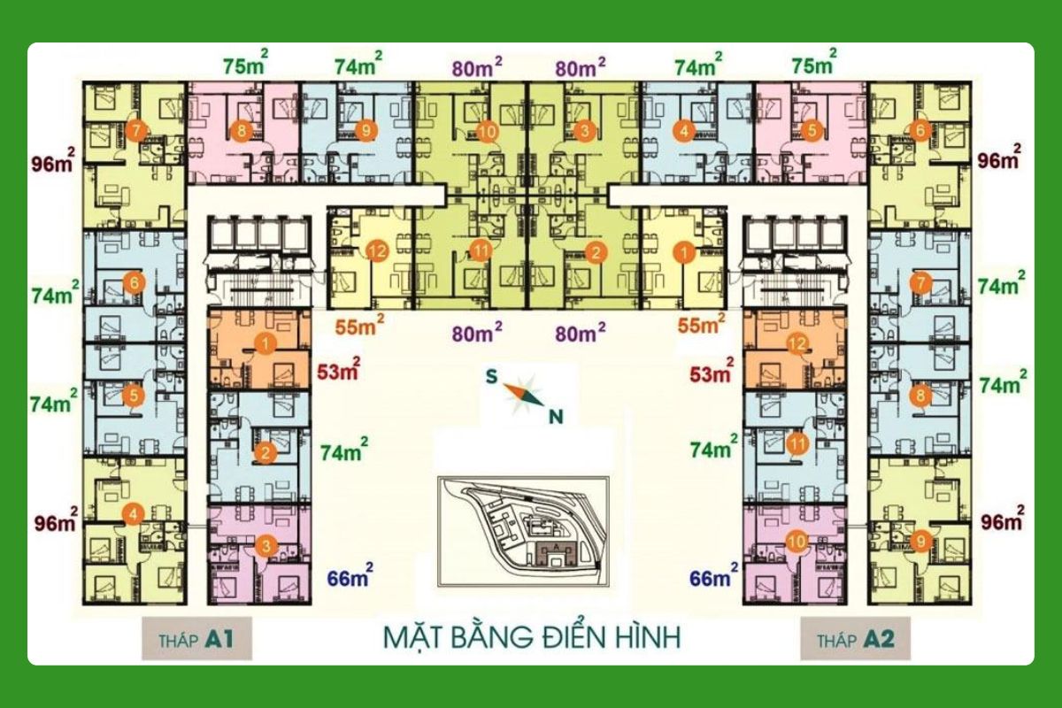
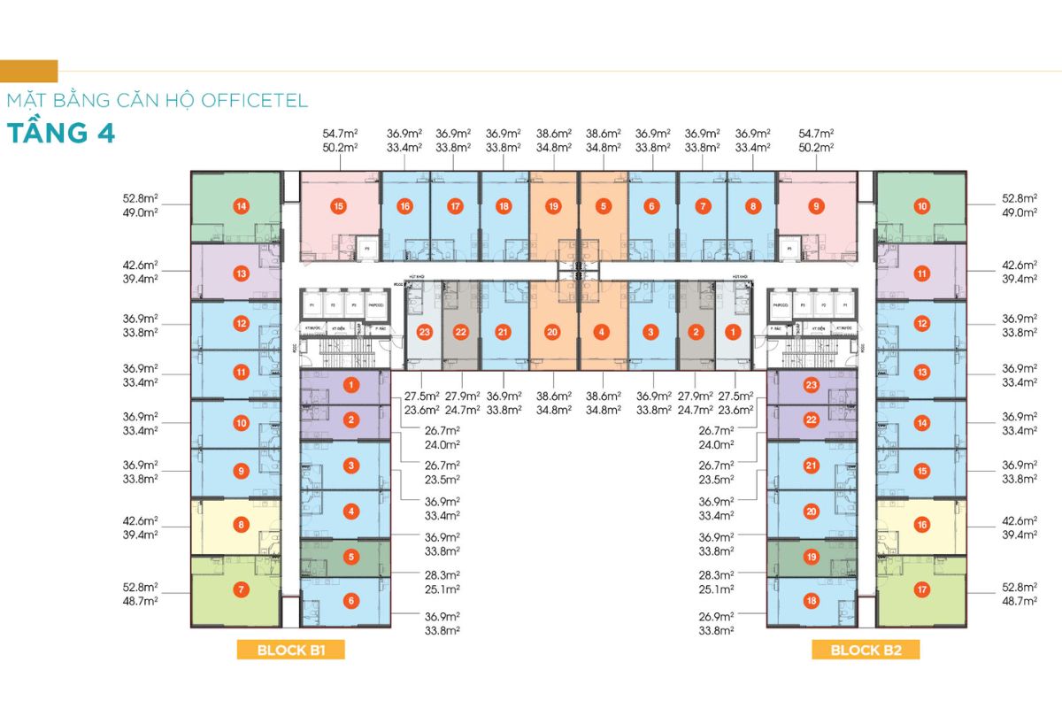
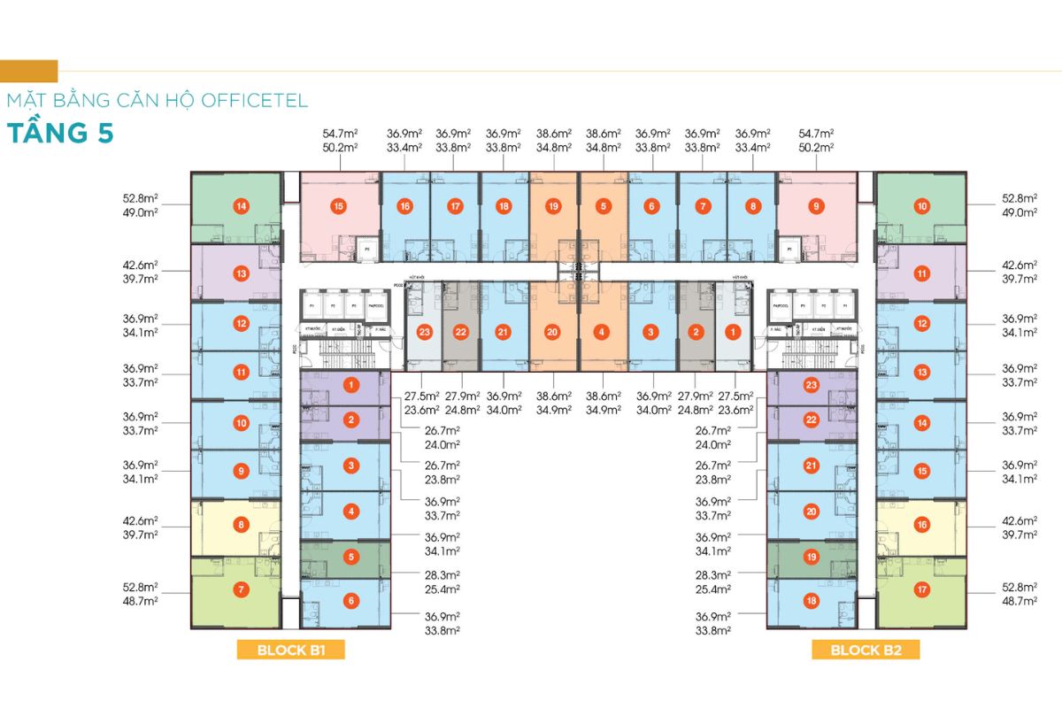
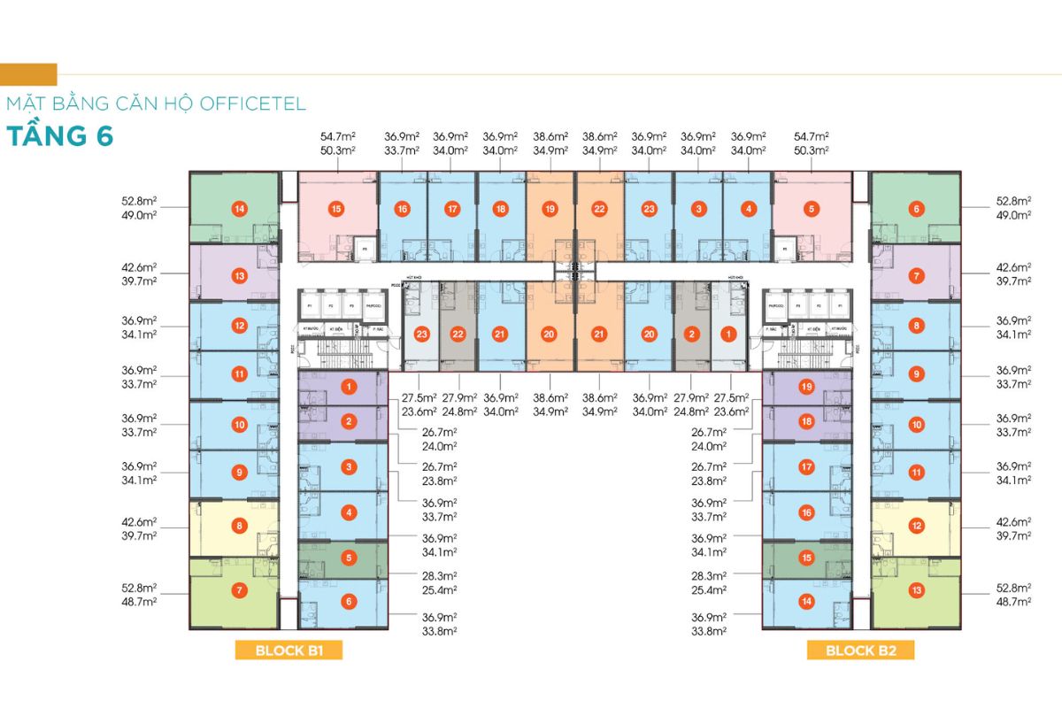
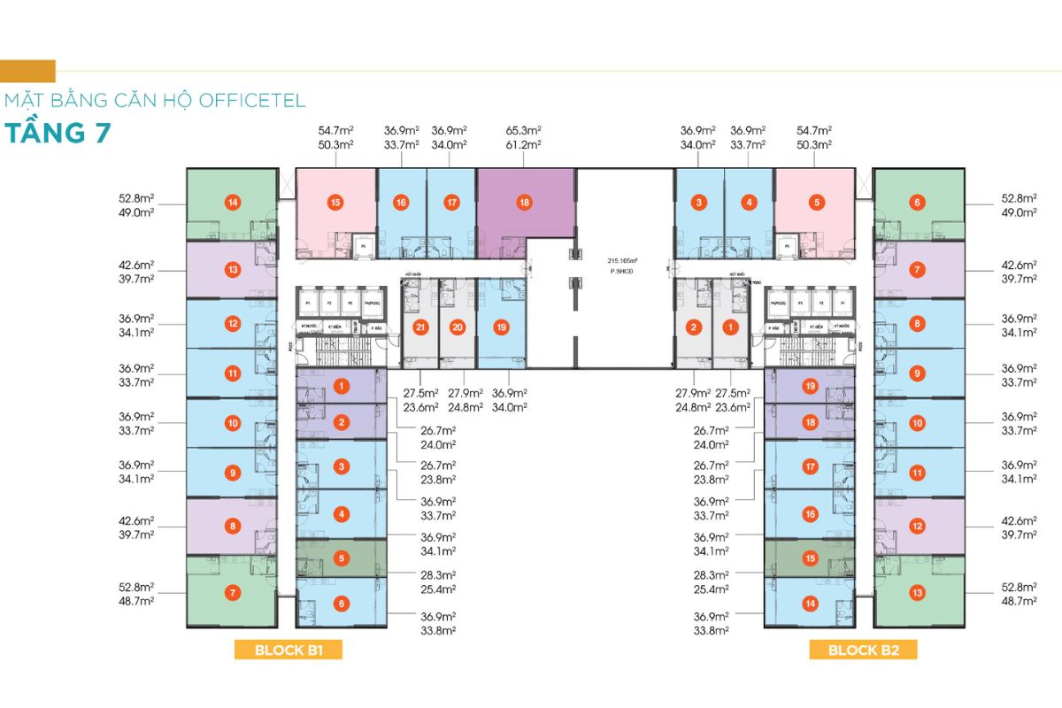
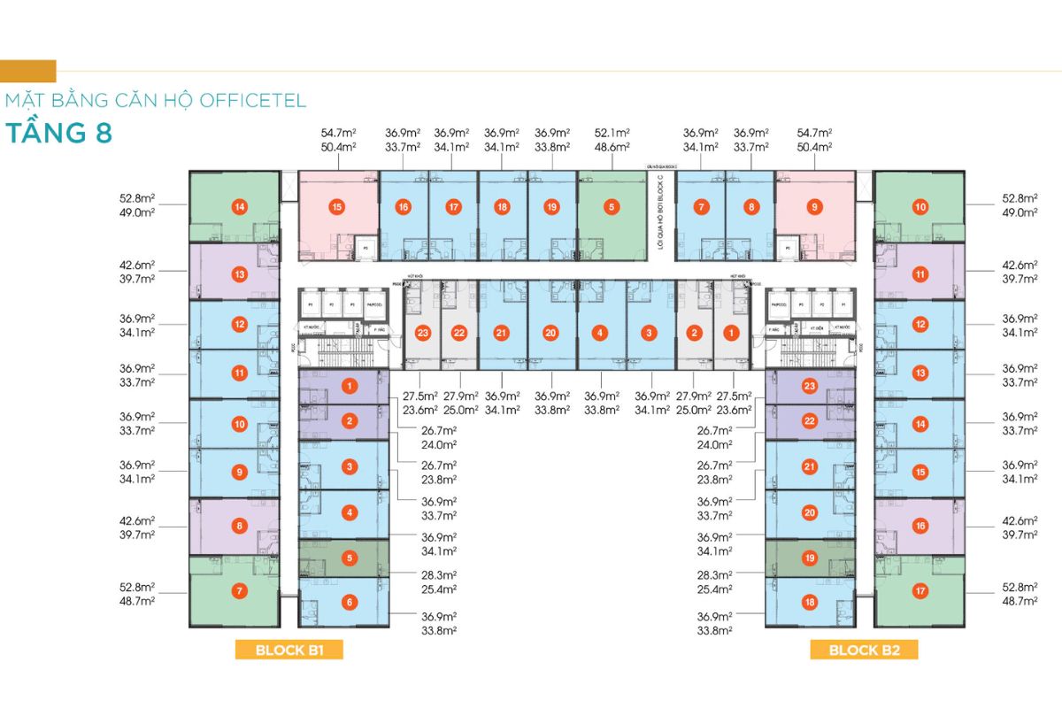
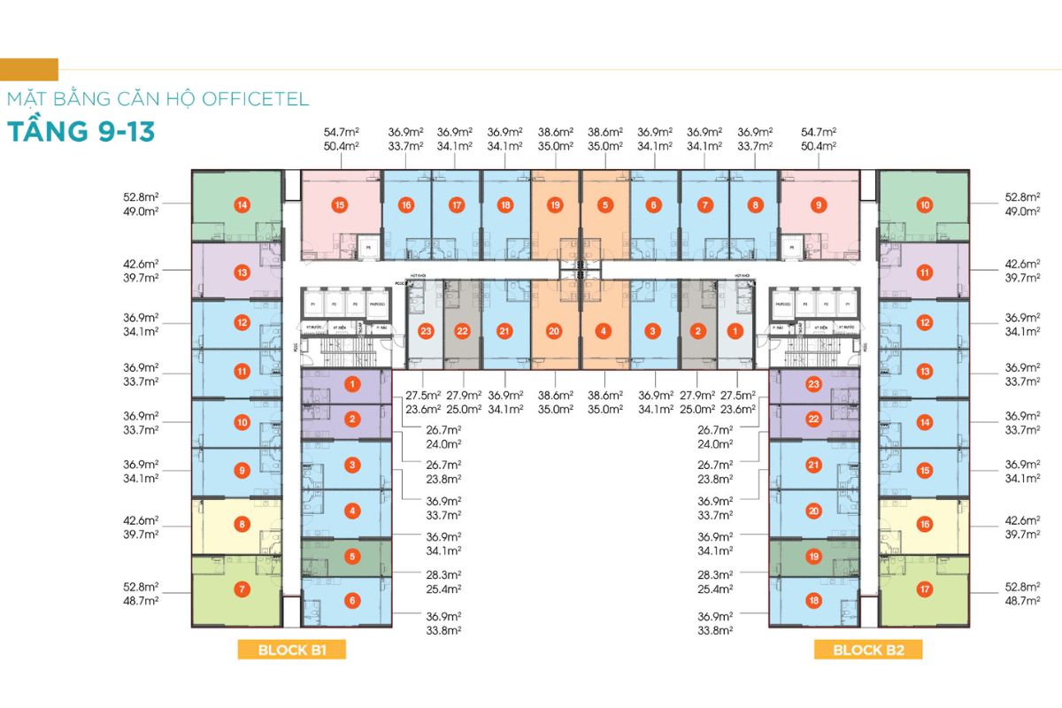
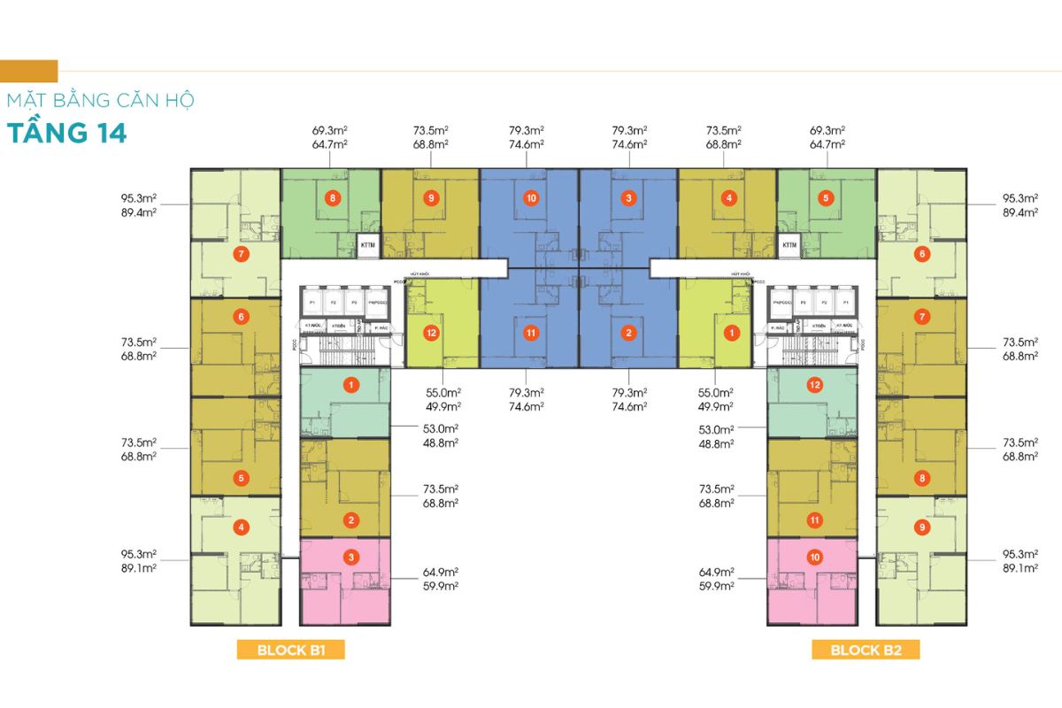
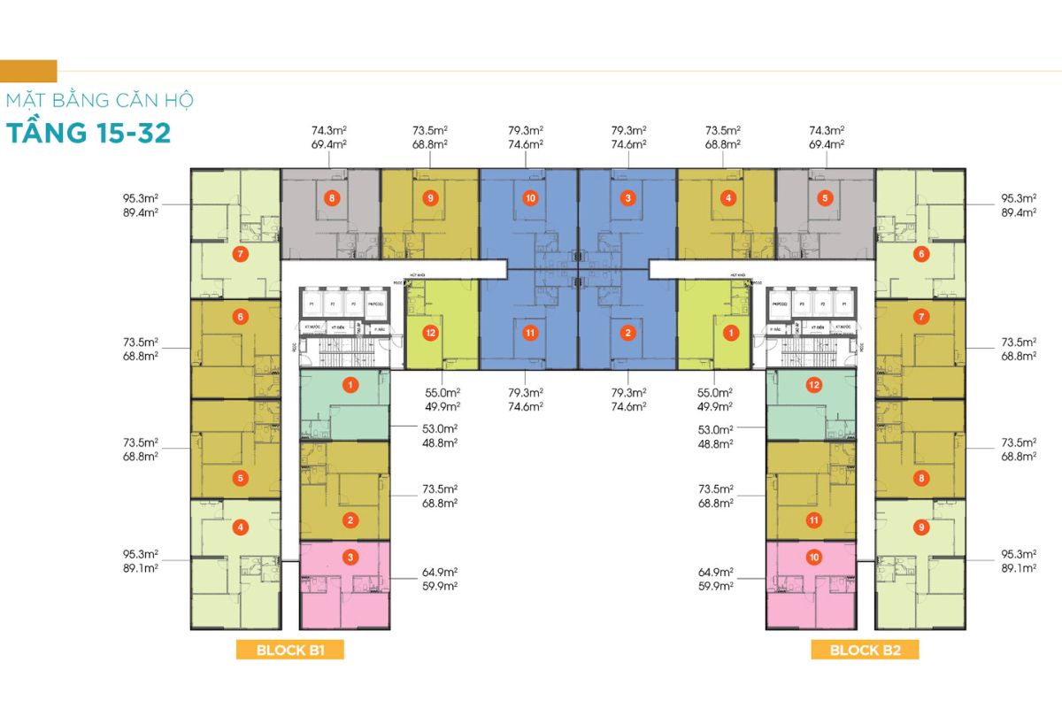
2. Lavida Plus apartment floor plan: Diverse options – Optimized design
Not only possessing a prime location with outstanding utilities, Lavida Plus apartment floor plan District 7 is also scientifically planned, optimizing living space for each type. With diverse areas from 1 – 3 bedrooms and flexible officetel lines, the apartments here flexibly meet all residential and rental needs.
Tuong Phat Land would like to give some reviews for each type of floor. Hopefully customers will easily choose the product that best suits their needs and lifestyle!
2.1. Lavida Plus apartment floor plan – Officetel type (25-55m²)
Officetel type at Lavida Plus has an area of 25 to 55m², suitable for flexible use as both a residence and an office. It is clearly divided into functional areas such as bedrooms, working areas, kitchens and separate toilets.
Outstanding features:
- Multi-functional design, optimizing space for business and accommodation purposes.
- Working rooms and reception rooms are arranged separately, increasing professionalism.
- Full living facilities: kitchen, bedroom, toilet ensure the same functionality as a high-end studio apartment.
Overall assessment: Lavida Plus apartment floor plan officetel type is an ideal choice for freelancers, small businesses or investors who want to exploit for rent. The big advantage is flexibility and reasonable investment costs.
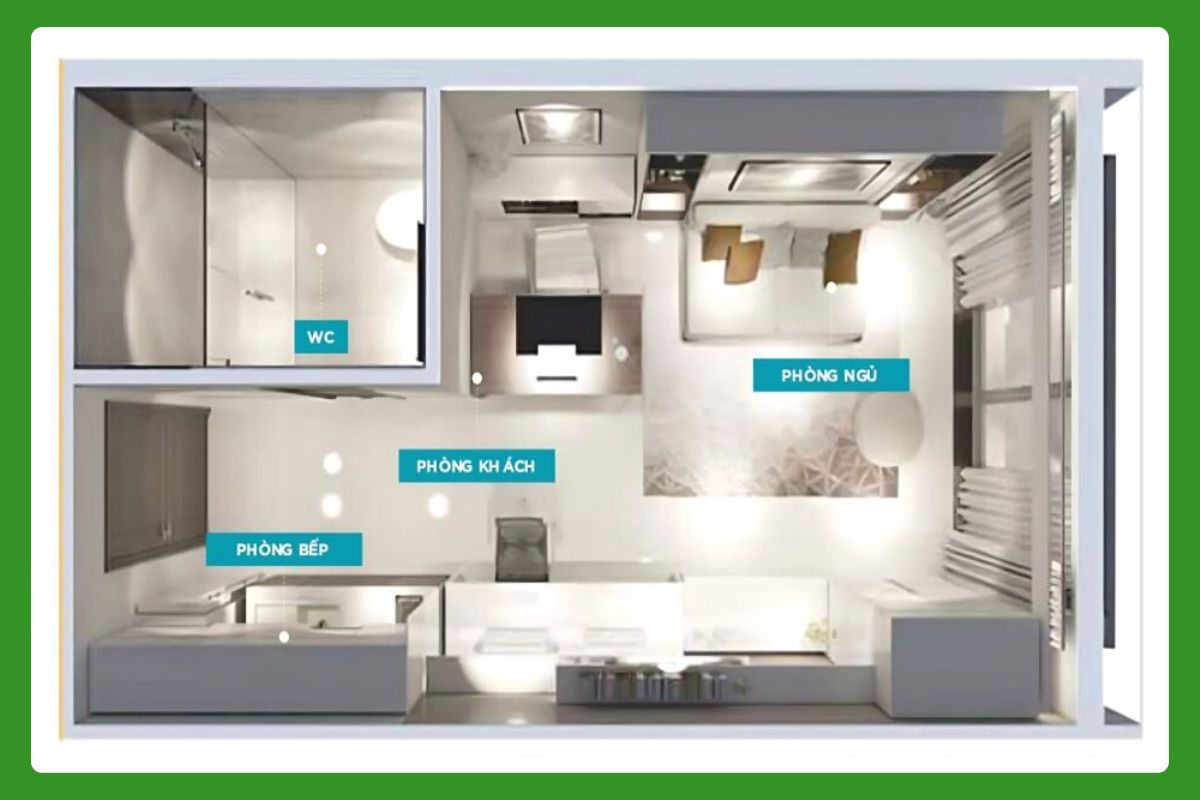
2.2. Lavida Plus apartment floor plan – 1 bedroom type (53-55m²)
Với diện tích dao động từ 53 đến 55m², căn hộ 1 phòng ngủ mang thiết kế thông minh, tối giản but not lacking in amenities. The floor plan is arranged in an open form, taking advantage of natural light and ventilation to create a feeling of being larger than the actual area.
Outstanding features:
- Common and private living spaces are divided reasonably.
- The L-shaped kitchen is neat, adjacent to the dining table and living room area.
- The bedroom has large windows, welcoming light and fresh air.
Overall assessment: Lavida Plus apartment floor plan 1 bedroom is suitable for singles, young couples or investment for rent. The design ensures convenience, modernity and easy decoration according to personal preferences.
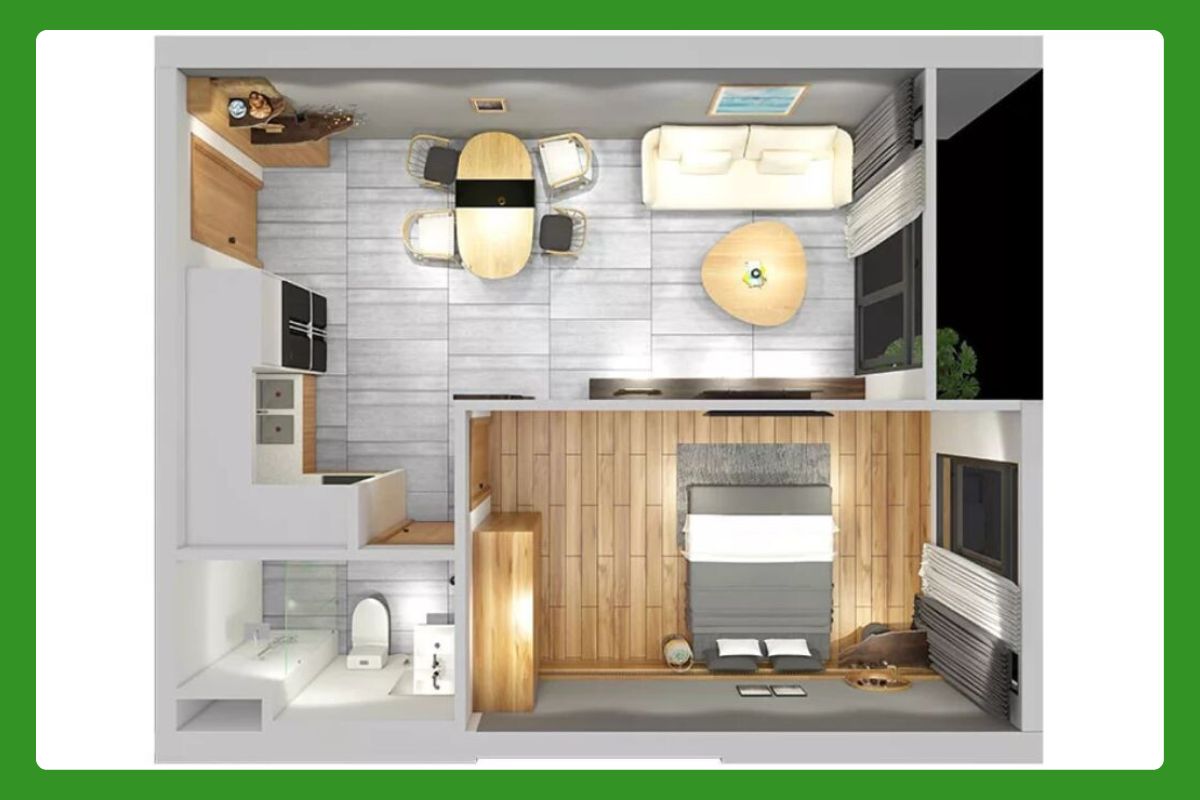
2.3. Lavida Plus apartment floor plan – 2 bedroom type (65-79m²)
2-bedroom apartments have flexible areas from 65 to 79m². The layout design prioritizes the separation between private areas and common living areas, creating a cozy yet airy feeling.
Outstanding features:
- 2 bedrooms are arranged at both ends of the apartment, increasing privacy.
- 2 bathrooms are very convenient for the whole family or guests.
- The kitchen is separate from the living room, limiting odors and ensuring tidiness.
Overall assessment: Lavida Plus apartment floor plan 2 bedrooms is suitable for young families or owners who love neatness and convenience. This is a balanced choice between area, cost and functionality.
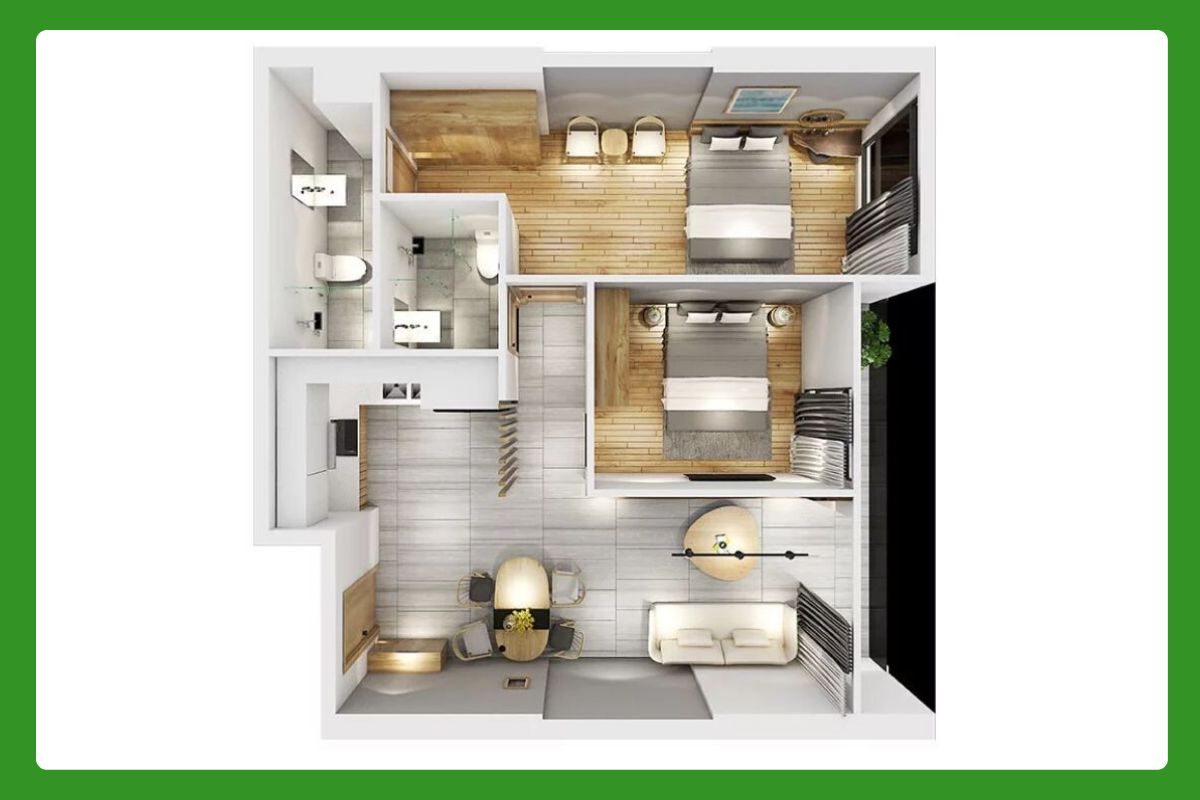
2.4. Lavida Plus apartment floor plan – 3 bedroom type (95m²)
The 3-bedroom apartment at Lavida Plus has an area of 95m², designed to optimize usage. The floor plan is scientifically arranged with the common living area (living room, kitchen and dining table) connected, creating an open and modern feeling. The bedrooms are located separately, ensuring private space for each family member
Outstanding features:
- 3 spacious bedrooms, all with windows to welcome natural light.
- 2 bathrooms are reasonably arranged, of which 1 is a private bathroom in the master bedroom.
- Airy balcony, connected to the living room.
Overall assessment: This is an ideal layout for families with 3-5 members. Lavida Plus apartment floor plan type 3PN not only meets the needs of convenient living but also brings a classy and private living space.
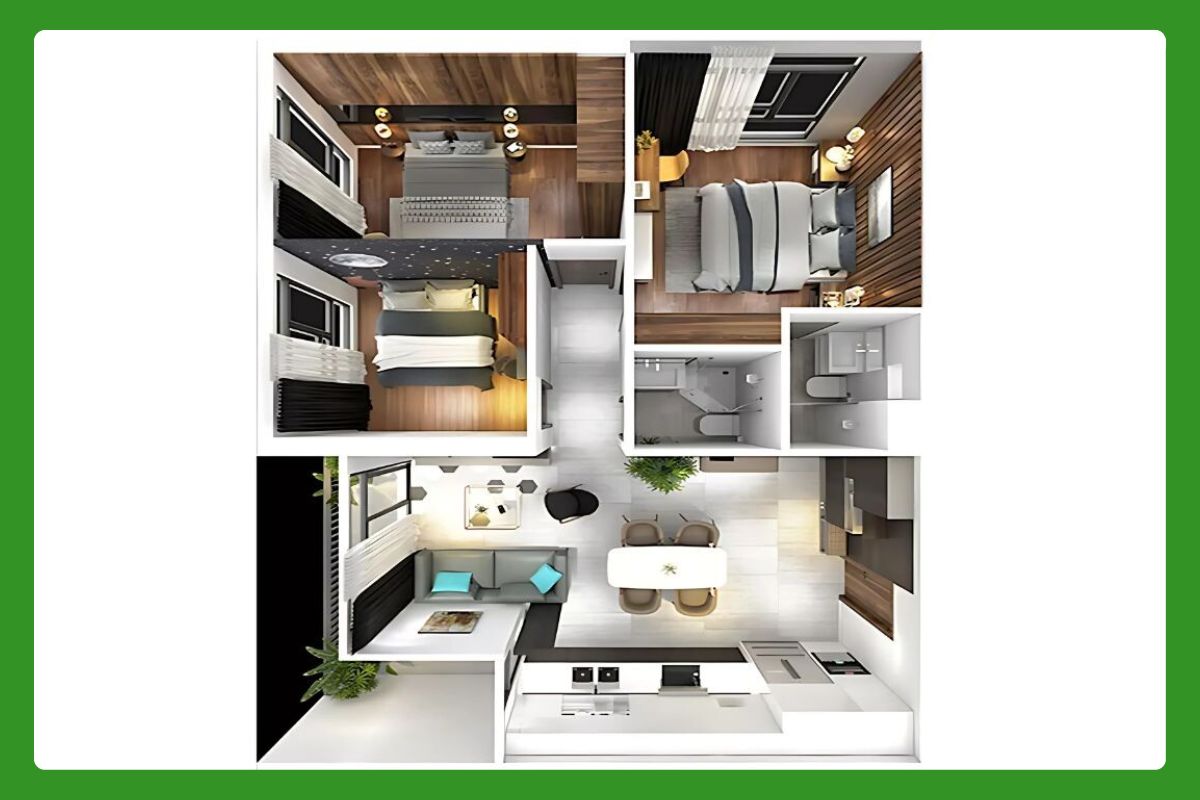
3. Why is the Lavida Plus apartment floor plan highly appreciated?
Lavida Plus apartment floor plan is designed based on modern living philosophy, emphasizing optimization in every detail. From the division of area to the direction of space opening, every element is carefully calculated to bring the most convenient and comfortable living experience to residents, for example:
- Optimal area: Lavida Plus apartment floor plan is scientifically designed, without excess area, ensuring reasonable use for each living space.
- Smart layout: All rooms are square, limiting dead corners, making it easy to arrange furniture, enhancing aesthetics and functionality.
- Natural ventilation: 100% of apartments have balconies and many windows, helping to welcome wind and natural light, creating an airy, energy-saving living space.
- Quality public areas: Spacious corridors and lobbies, combined with a reasonably arranged elevator system between blocks, bring a convenient moving experience, limiting waiting.
On the other hand, if you choose to buy or rent a Lavida Plus apartment in District 7, you should also consider a few things. For example, some apartments have blocked views due to the arrangement of the tower blocks close together, especially on low floors or apartments facing the central core. Or some corner apartments (about 10% of the number) have a slightly small balcony area, not comfortable enough if you want to use it as a relaxing corner or to grow plants.
Therefore, go see the house directly and evaluate carefully, Tuong Phat Land believes that Lavida Plus’s “shopping cart” will have enough products to meet your needs!
See more: Lavida Plus District 7. Latest Selling Price – Rental Price 07/2025
4. Collection of real images at Lavida Plus apartment project in District 7
In addition to the Lavida Plus apartment floor plan, let’s take a look at the actual apartment images of this project with Tuong Phat Land!
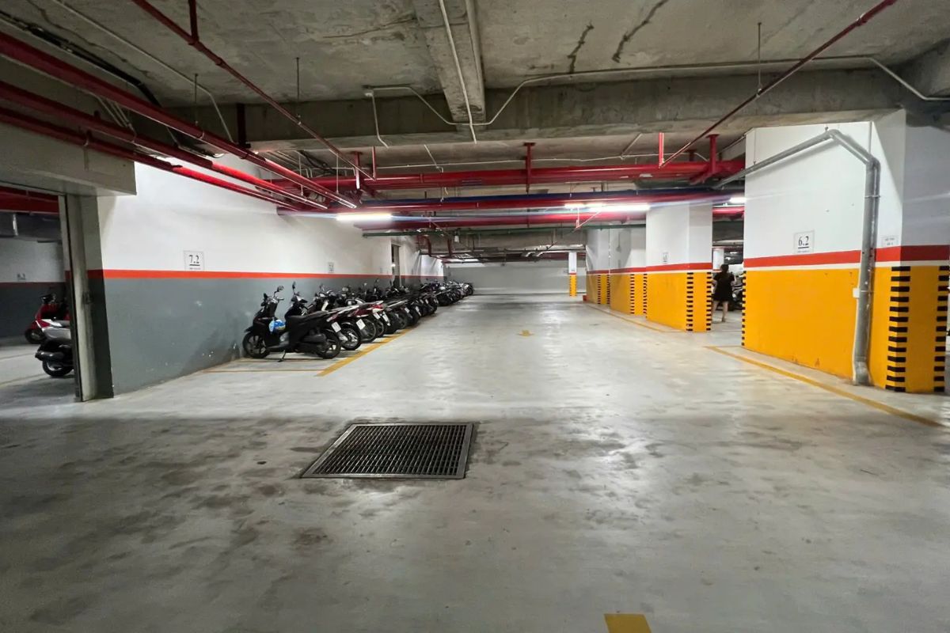
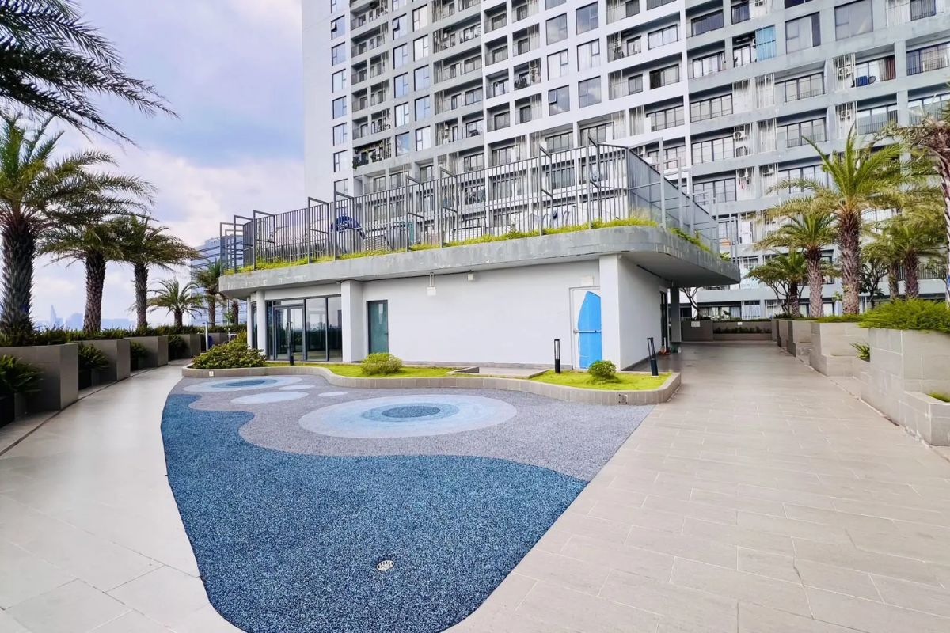
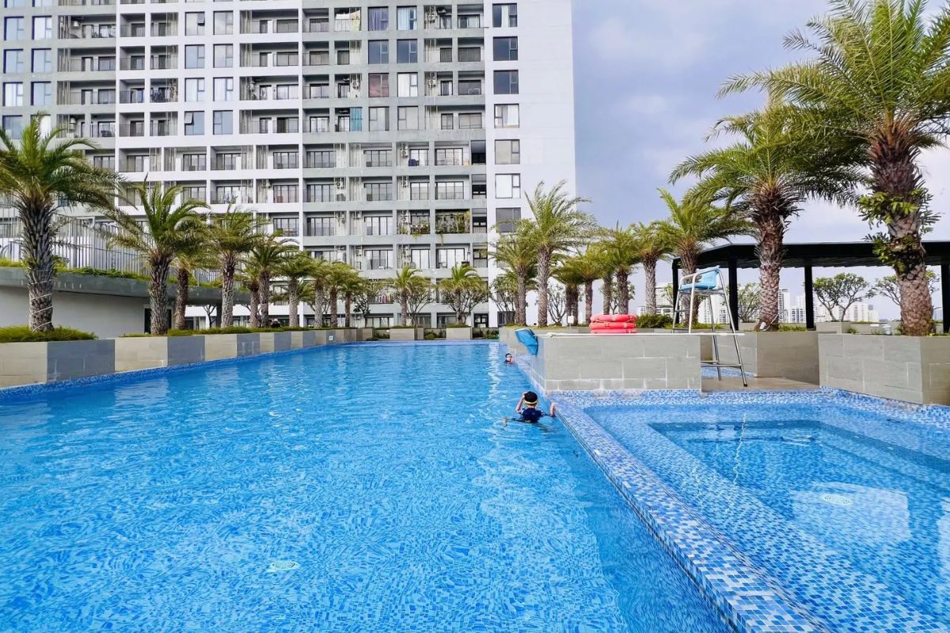
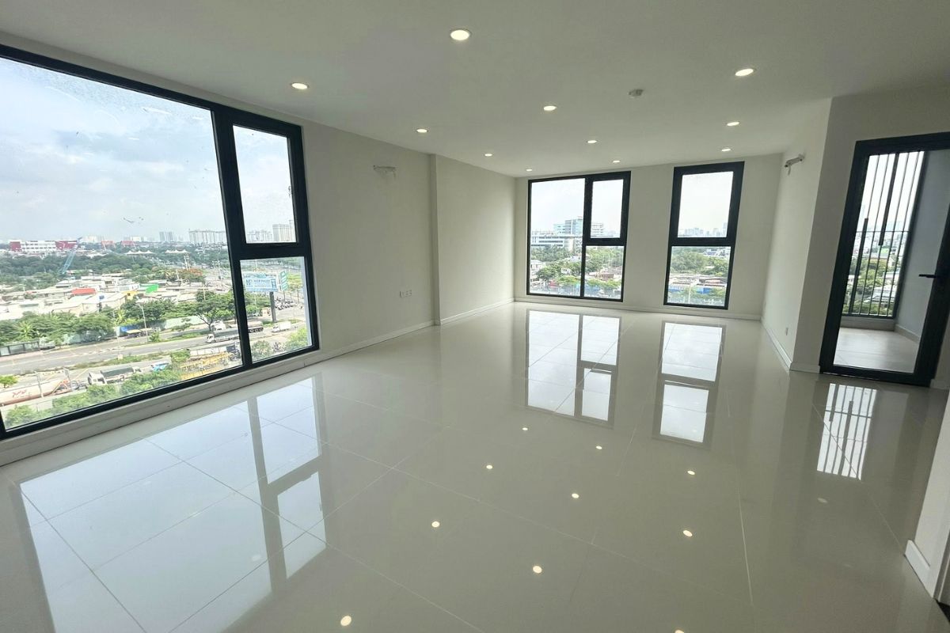
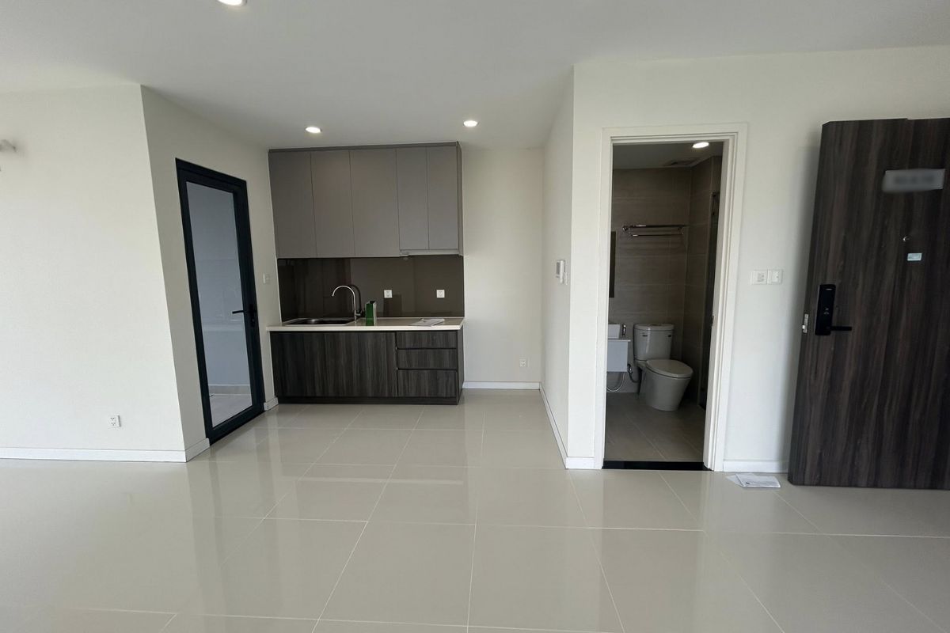
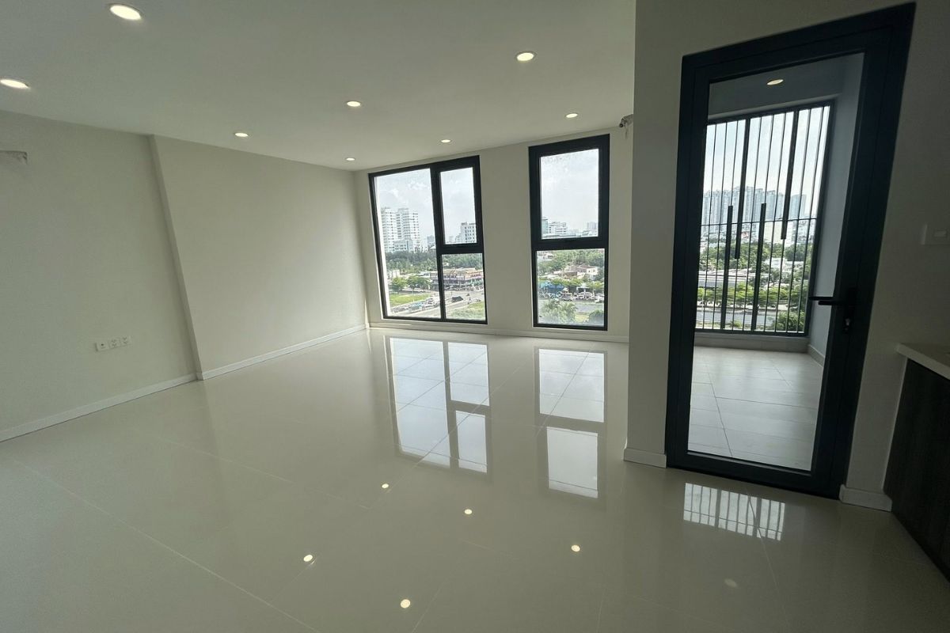
Through specific analysis of Lavida Plus apartment floor plan, it can be seen that the project has done well in exploiting the function and bringing convenience. Although there are still some points that need improvement, Lavida Plus is still a worthy choice for those looking for a long-term home. Tuong Phat Land recommends that you consider your actual living needs and budget to choose the most suitable layout.
We will continue to update more useful perspectives, don’t miss the next articles of Tuong Phat Land!
Contact info:
Hotline: 0909.61.45.69
Website: https://tpapartment.com/
Fanpage: https://www.facebook.com/tpapartmentvn
Youtube: https://www.youtube.com/@Tpapartment
