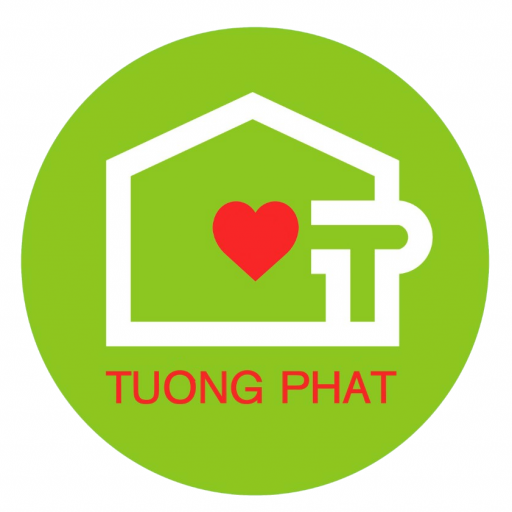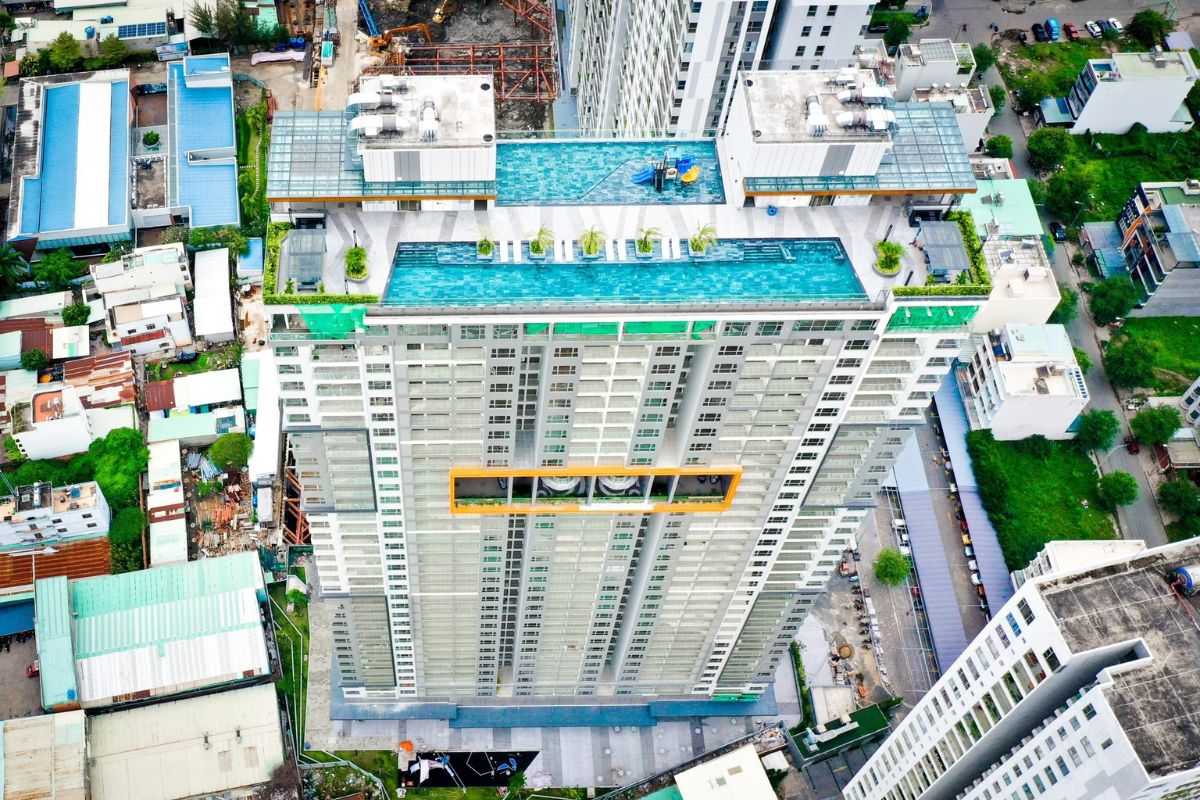With meticulous investment, the standard floor plan layout of Sky 89 has become a distinctive element of this project. This article, written by Tuong Phat Land, will help you better understand the values that the standard floor plan layout of Sky 89 brings. Let’s explore the outstanding advantages and choose the most suitable apartment for your family!
1. Introducing Sky 89 An Gia project – Luxury riverside apartments
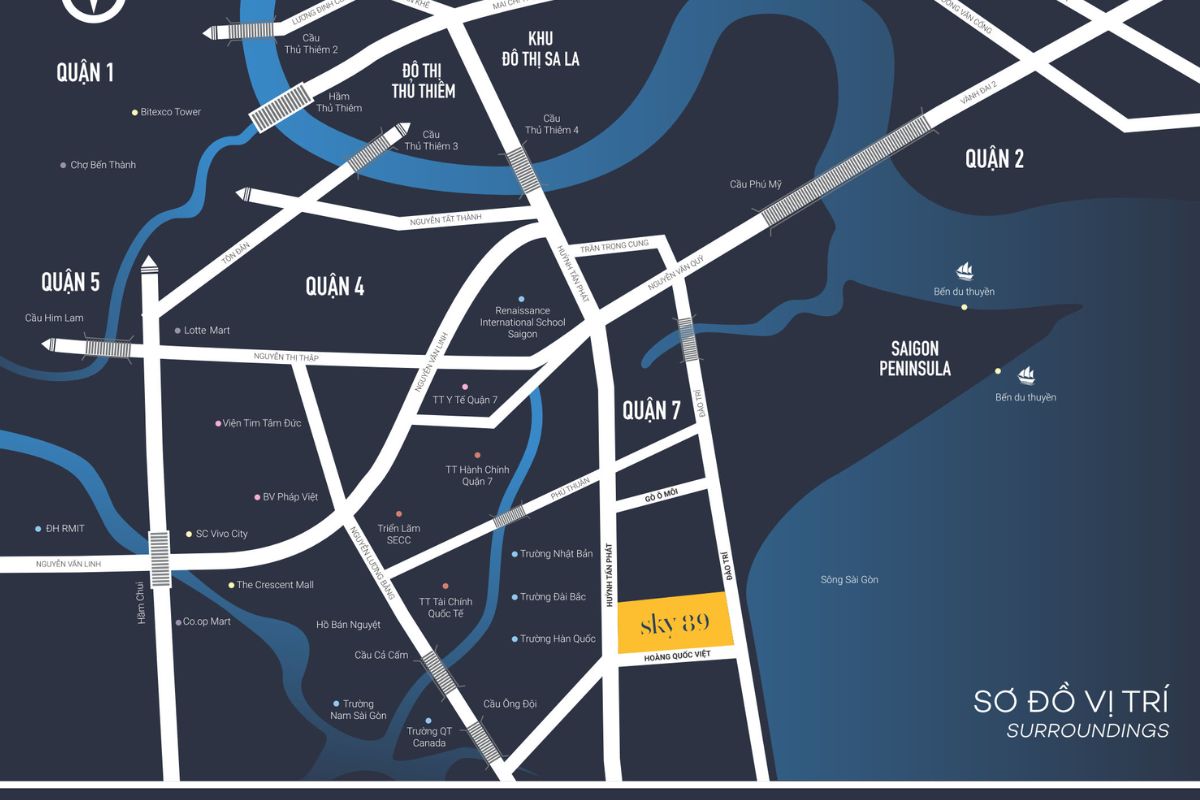
Sky 89 project is a separate riverside apartment complex, located at a prime location at 89 Hoang Quoc Viet, Phu Thuan Ward, District 7, Ho Chi Minh City. Considered the most luxurious tower in the Lacasa complex, Sky 89 creates a high-end and proud living space for the elite community.
The project is built on a total land area of 43,823 m² with a 35-storey tower, featuring 430 luxury apartments. To bring a perfect living experience, the standard floor plan layout of Sky 89 is intelligently designed to optimize usage. The project was officially completed and handed over to residents in 2021. According to regulations, Vietnamese people who own an apartment here will be granted a certificate of stable and long-term ownership.
Investor An Gia has dedicated himself to developing a separate internal utility system that meets 5-star standards. This utility cluster resonates harmoniously with the common utility complex of the entire area, meeting all the living, working and entertainment needs of residents.
The vision of a green, convenient life is clearly reflected in every design detail. In particular, the standard floor plan layout of Sky 89 has been carefully researched so that each apartment is an ideal living space, worthy of the owner’s class.
2. Highlights of standard floor plan layout of Sky 89
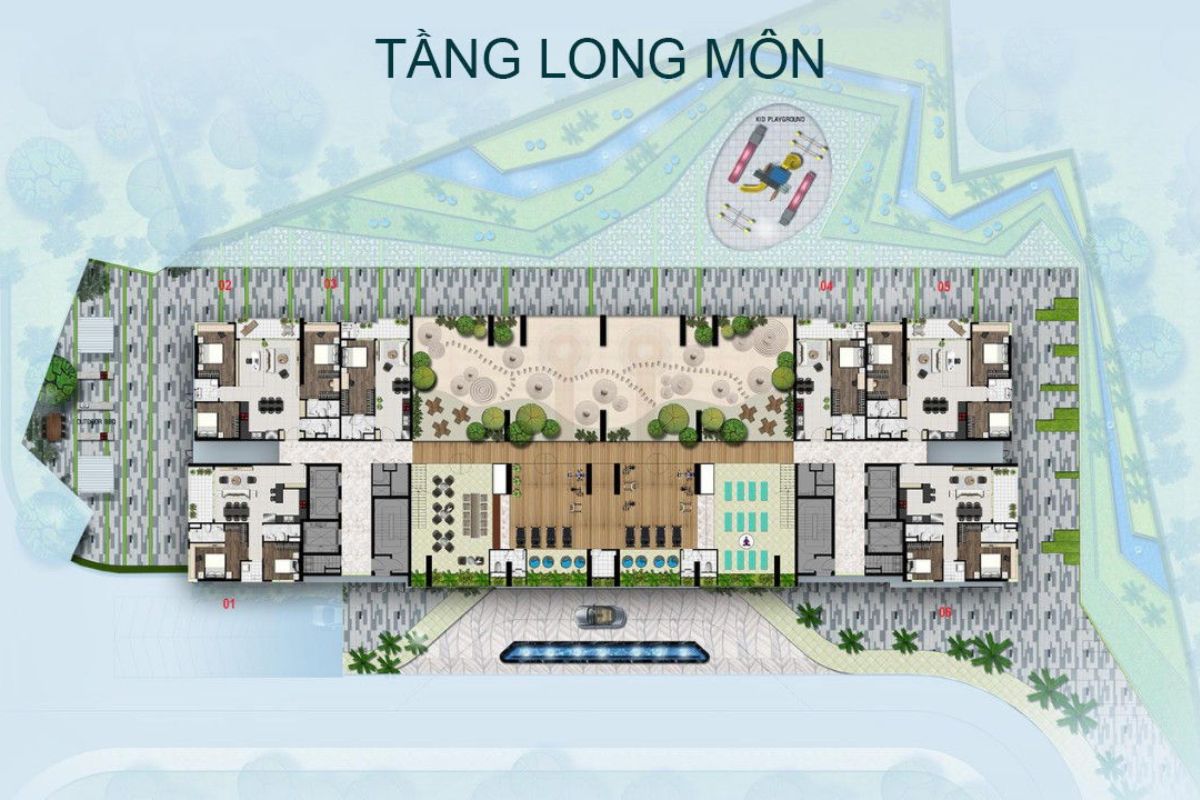
The standard floor plan layout of Sky 89 is scientifically and modernly designed, providing optimal living space and a fresh environment for residents. With a construction density of only 23%, the project dedicates most of the area to green space and spacious common spaces, creating an airy feeling right from the moment you step in.
Every detail in the Sky 89 apartment floor plan is reasonably arranged, clearly showing the overall design and layout of each apartment. In addition, the arrangement of only 7-8 apartments per floor brings privacy and quietness, while high ceilings and large windows open up a clear view, capturing natural light and wind.
In particular, floors 23, 24 and 25 are planned as “Long Mon floors” converging high-class amenities with cool green landscapes, promising to bring relaxing and classy experiences. The smart design of the standard floor plan layout of Sky 89 not only optimizes the functionality between the living room, bedroom, kitchen and balcony but also meets aesthetic needs.
3. Details of standard floor plan layout of Sky 89
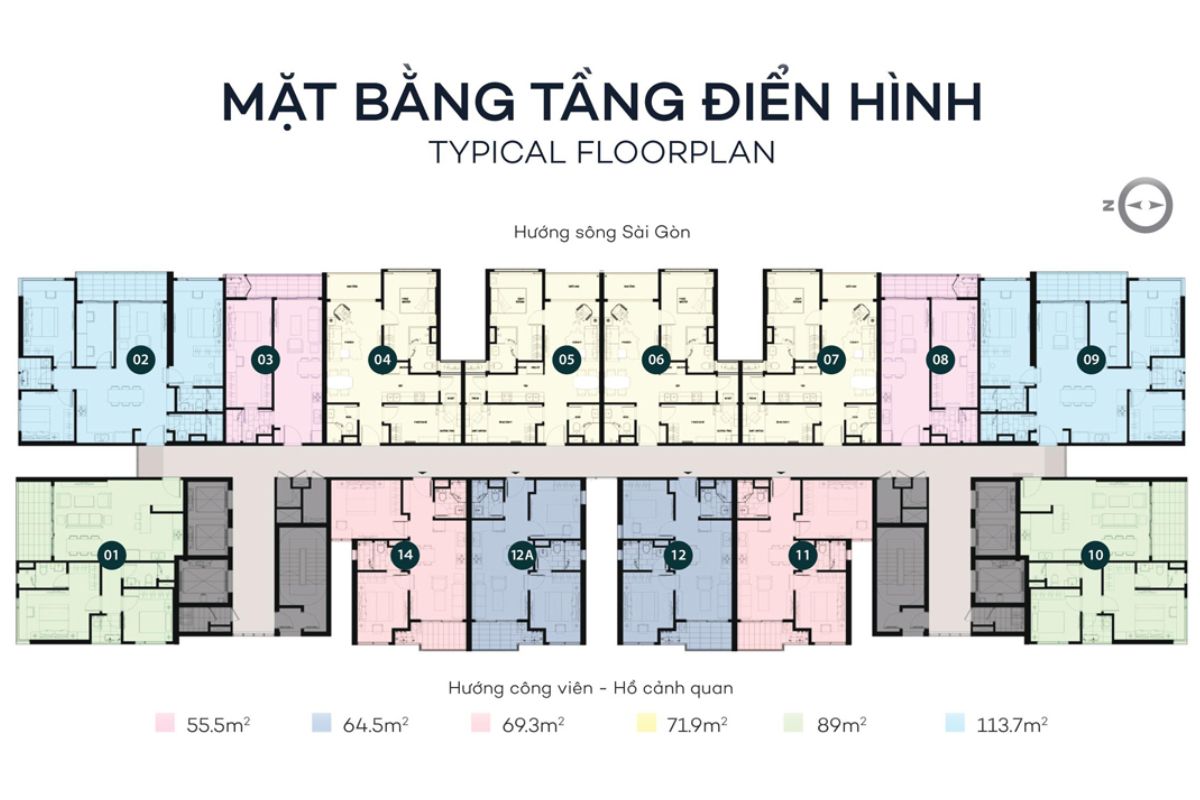
To fully meet all customer needs, the investor has developed a standard floor plan layout of Sky 89 with many types of apartments with diverse areas and functions.
3.1. 1 bedroom apartment
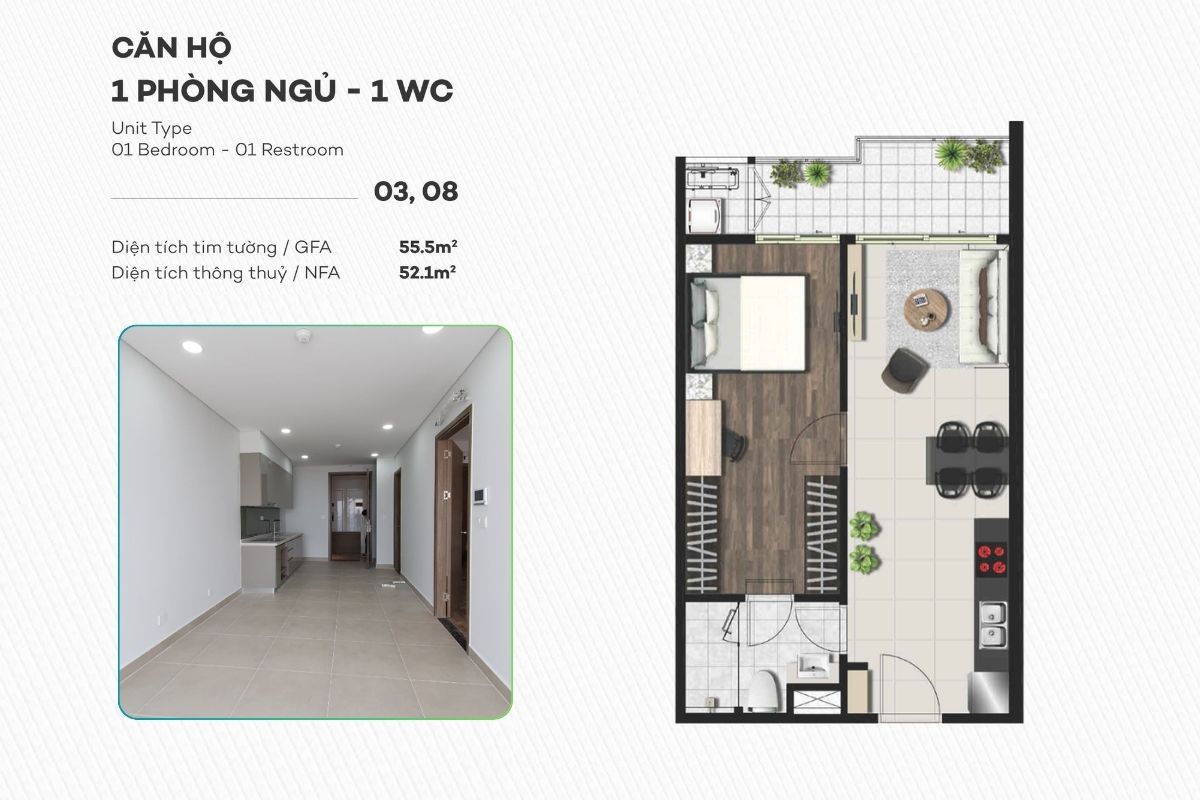
1PN – 1WC apartment at Sky 89 has an area of 55.5m² (wall to wall) with an airy layout, optimizing natural light and wind. The seamless design between the living room and kitchen creates a spacious space, while the bedroom and balcony both have open views, bringing a comfortable living experience to residents.
Main strengths:
- Simple layout, easy to arrange furniture.
- There is a reasonable separation between the private area (bedroom) and the common living area.
- The balcony and windows all face outward, helping to get maximum light and wind.
3.2. 2 bedroom apartment
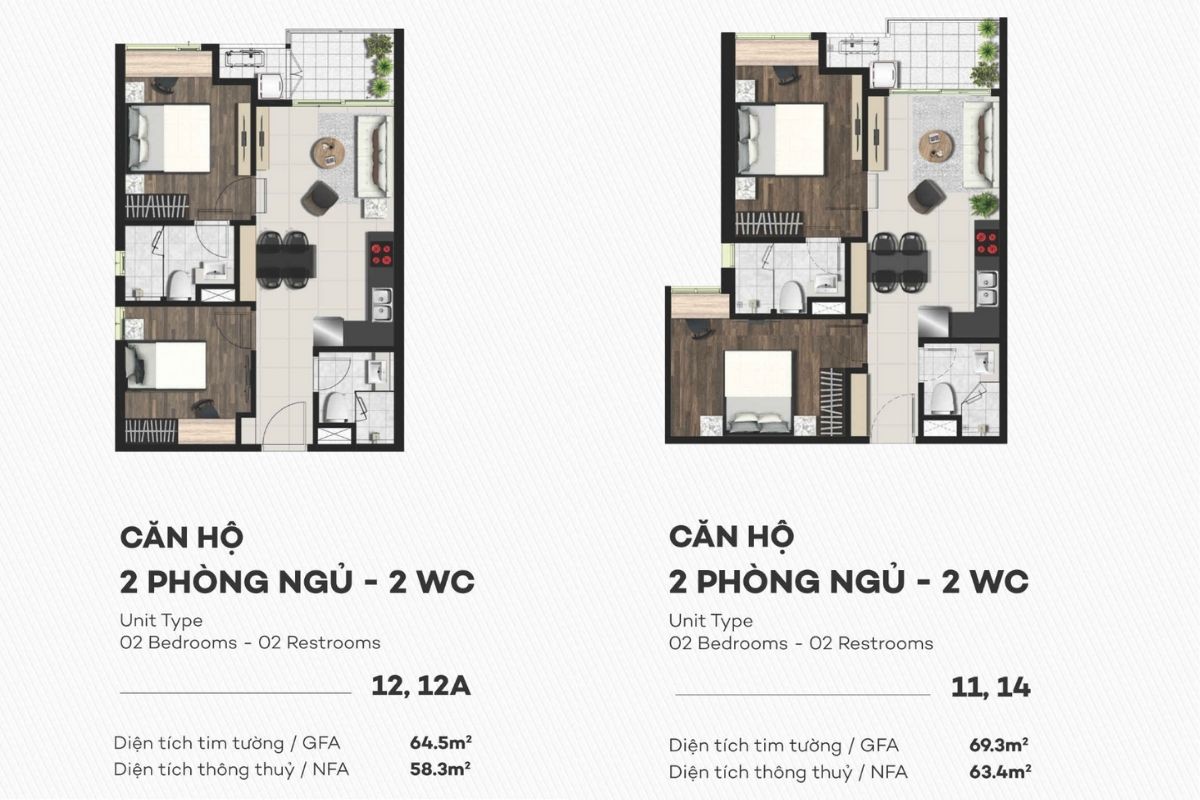
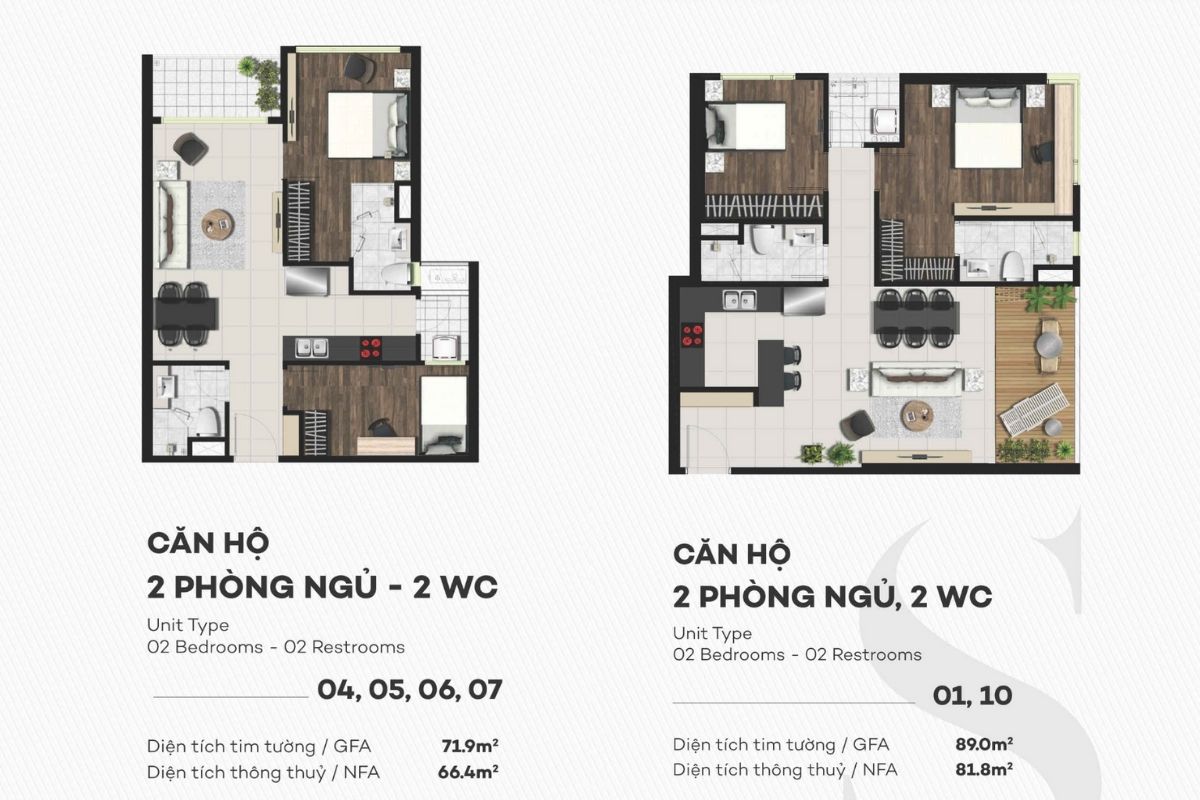
The ultimate flexibility in the standard floor plan layout of Sky 89 is clearly demonstrated through the 2PN – 2WC apartment line. The project offers up to 4 different layout options, affirming the investor’s understanding of each family’s individual living needs. In each design, common living spaces such as the living room and kitchen are always prioritized for open layout to maximize the airy and convenient space.
At the same time, the bedrooms still ensure the necessary quiet and privacy. Moreover, some layout versions are also equipped with large balconies, creating a private retreat for the homeowner after a long day.
Main strengths:
- The living room, kitchen and balcony are designed to be open.
- The area is maximized.
- The bedroom area is arranged privately.
3.3. 3 bedroom apartment
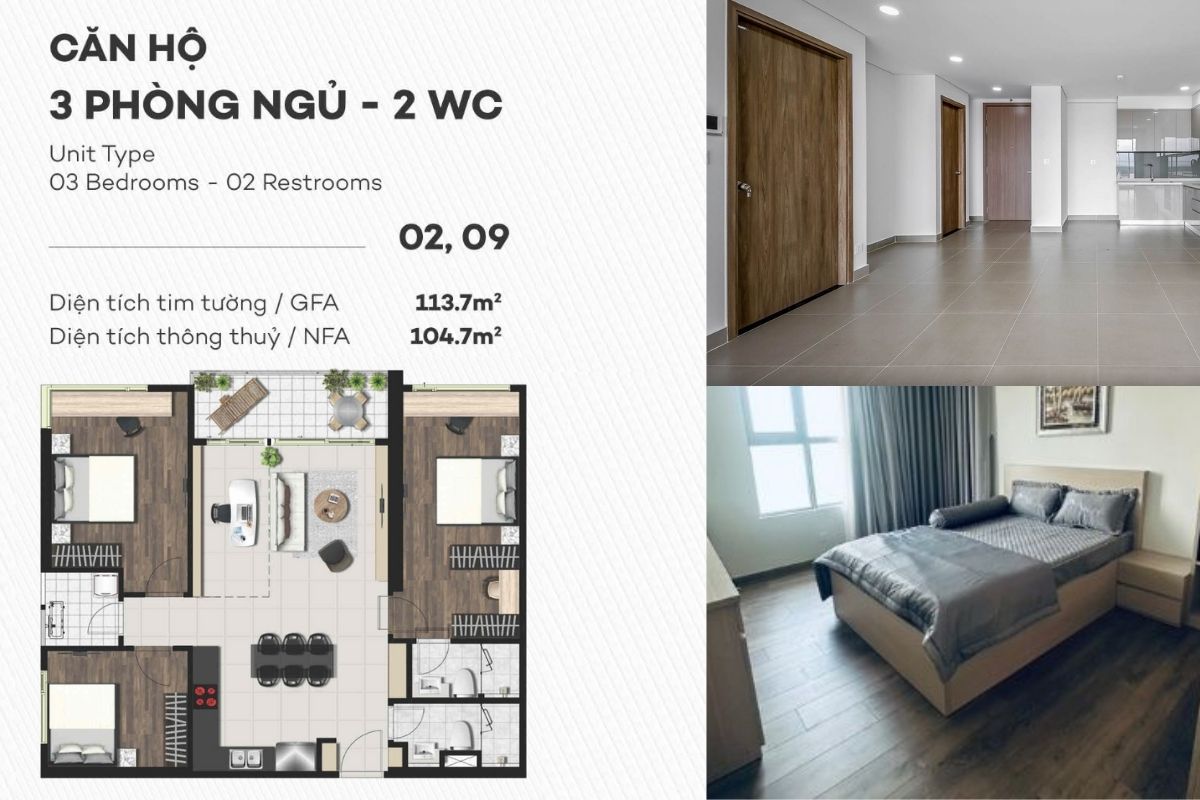
For multi-generational families, the standard floor plan layout of Sky 89’s 3-bedroom apartment is designed with a strong focus on space and connection. This is the ideal space for family members to gather and enjoy the fresh air and sunlight together.
Meanwhile, the bedrooms are cleverly arranged to provide the necessary privacy, helping each member have a comfortable and quiet resting space. With a smart layout and outstanding amenities, the 3-bedroom apartment at Sky 89 is truly a perfect home, nurturing family values and bringing quality life.
Main strengths:
- The living room is connected to a large balcony, combined with large windows in the bedrooms.
- Reasonable area, suitable for large families.
- Convenient space connecting the whole family.
See more: Update Sky 89 apartment rental and selling prices An Gia 08/2025
4. Suggestions for choosing the correct standard floor plan layout of Sky 89 for each purpose
As each individual has unique stories and goals, deeply understanding your own needs before deciding will help you find a perfect living space down to the last detail.
- For the long-term buyer group: Your family wants a stable and comfortable living space. Therefore, you should prioritize apartments with large areas and smart layouts to create a cozy common space while ensuring privacy for each person. The 2-3 bedroom layouts of Sky 89 meet the needs of common living space and privacy for each member.
- For the rental investment group: Investors who want to exploit rental profits should prioritize apartments with moderate areas and optimal functional designs. You should focus on apartments with moderate areas and flexible functions such as 1 and 2 bedroom layouts. These apartments are always sought after by the market, helping you easily find tenants and achieve a stable profit rate.
- For the group buying for resale: The factors of increasing value and high liquidity are always put first. Specifically, apartments on high floors with direct views of the Saigon River or the internal park will be “rare goods”, helping your property increase in value strongly and have outstanding liquidity.
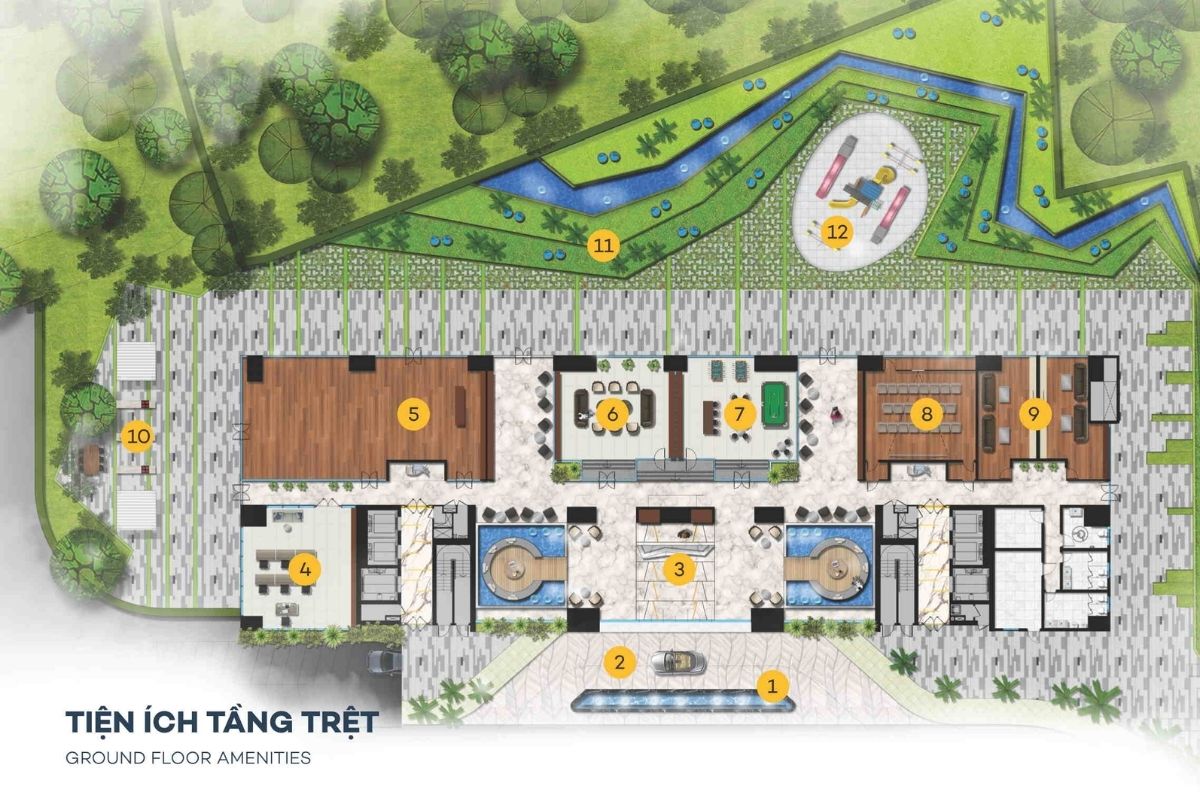
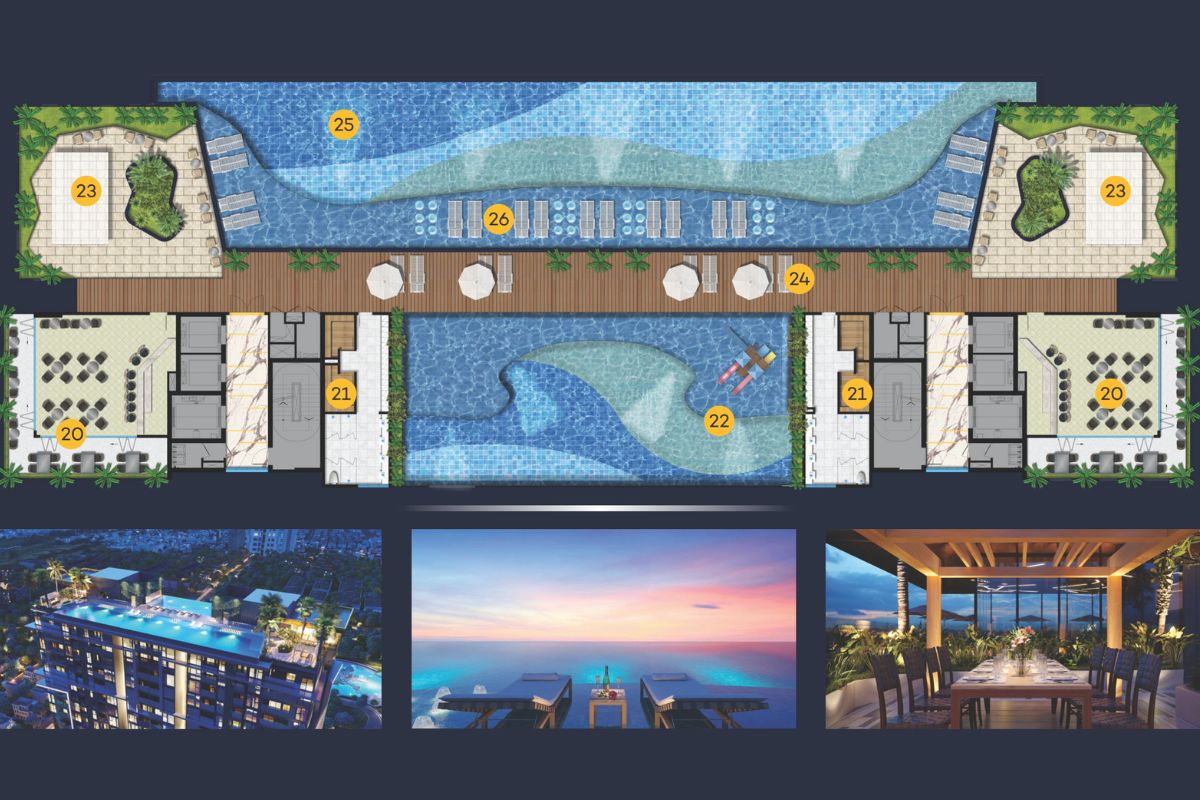
Undeniably, the standard floor plan layout of Sky 89 brings many outstanding advantages to both residents and investors. The sophistication in every line, the scientific layout has created perfect apartments. Tuong Phat Land hopes that the above information has helped you have a more comprehensive view of the standard floor plan layout of Sky 89. Don’t forget to stay updated on our next articles about this attractive real estate market!
Contact info:
Hotline: 0909.61.45.69
Website: https://tpapartment.com/
Fanpage: https://www.facebook.com/tpapartmentvn
Youtube: https://www.youtube.com/@Tpapartment
